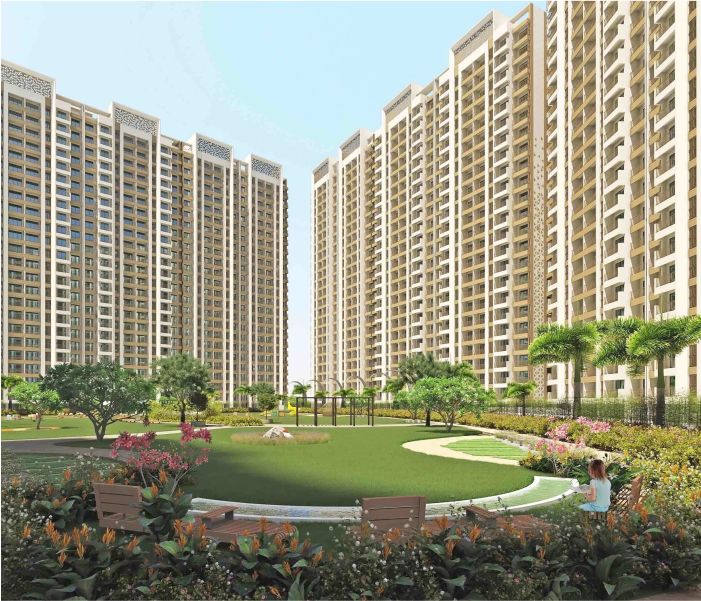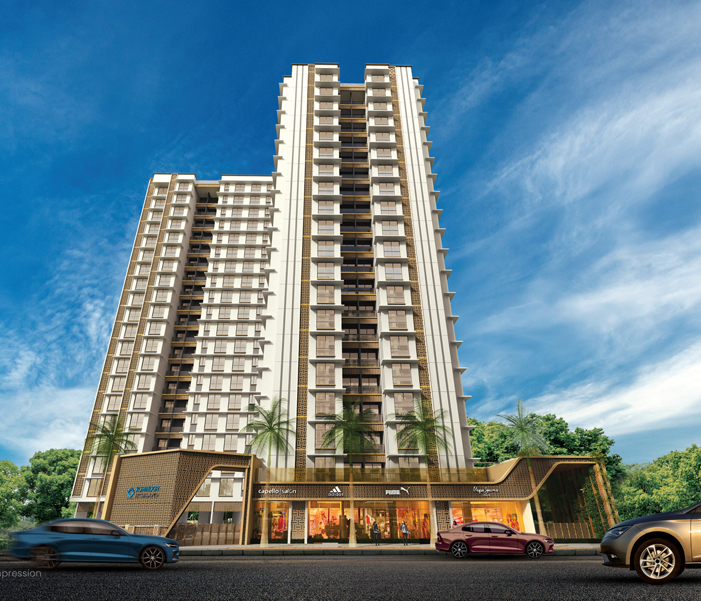
Regency Anantam Photos: A Photo Walkthrough of Luxury Lifestyle in Dombivli East
Words cannot be as eloquent as pictures when selecting your dream home. Regency Anantam in Dombivli East is not just a residential project — it's a lifestyle, realized by its breathtaking looks, greenery, and world-class amenities. Here in this blog, we guide you through a pictorial walk through of Regency Anantam, showing you why these photographs convey an ideal blend of luxury, comfort, and neighborly life.
Spectacular Exteriors: Towers That Embodies Elegance
The one aspect that hits you immediately regarding Regency Anantam is the breathtaking skyline. Spread across 22 towers, each standing at 23 storeys high, the project has been meticulously designed to retain as much open area and scenic views as possible.
Photographs depict the stylish facades, large balconies, and landscaped surroundings that create a calm and upscale ambience. Strategically distributed space between towers ensures privacy and substantial sunlight in every apartment.
Lush Themed Gardens: Nature Meets Recreation
One of the highlights of the project is three themed gardens each an eye treat:
Sports Garden
With jogging tracks, tennis courts, and skating rinks, it's a livewire area where health meets recreation. Photos show greenery scattered with spots of active lifestyle.
Leisure Garden
This tranquil oasis features Zen gardens, butterfly gardens, and meditation pavilions. Pictures show gentle pathways and flowers in bloom that beckon relaxation.
Social Garden
A lively area with play spaces for kids and sitting spaces for public gatherings. The photos show energetic spaces full of energy and joy.
The Grand Clubhouse: Where Community Comes Alive
Regency Anantam's clubhouse measuring 65,000 sq. ft. is a marvel, and the photos are a testament to it:
Swimming Pool and Children's Pool
The swimming pool and children's pool sparkle invitingly, surrounded by deck chairs and foliage.
Indoor Amenities
Interior areas like the mini-theatre, squash and badminton courts, and gymnasiums support the project's emphasis on a holistic lifestyle.
Business Center and Cafeteria
Business center and cafeteria spaces that are stylish make working at home or entertaining a breeze.
Innovative Home-Fashioned Interiors
Inside the apartments, the photos depict spacious, light-filled rooms with modern finishes:
Sundecks
Sundecks offer peaceful outdoor space with panoramic views.
Kitchens
Kitchens are sleek with granite counter tops and stainless steel appliances.
Bathrooms
Bathrooms feature luxury fixtures and elegant tile work, with details.
Connectivity and Lifestyle Shots
Location shots highlight the proximity of Regency Anantam to Dombivli Station, schools, hospitals, and malls — essentials of a convenient lifestyle.
Infrastructure around the location is highlighted through photos of active markets, roads with low traffic, and transport halts, indicating a well-planned area.
Why These Regency Anantam Photos Matter
Visuals create an emotional connection. The photos of Regency Anantam not only showcase the quality and scale of this residential marvel but also invite potential homeowners to imagine a life filled with peace, luxury, and community spirit.
Whether you’re a first-time buyer or looking to upgrade, these images tell a story of a thoughtfully designed space where every detail is crafted for your happiness.



Recent comments(0)