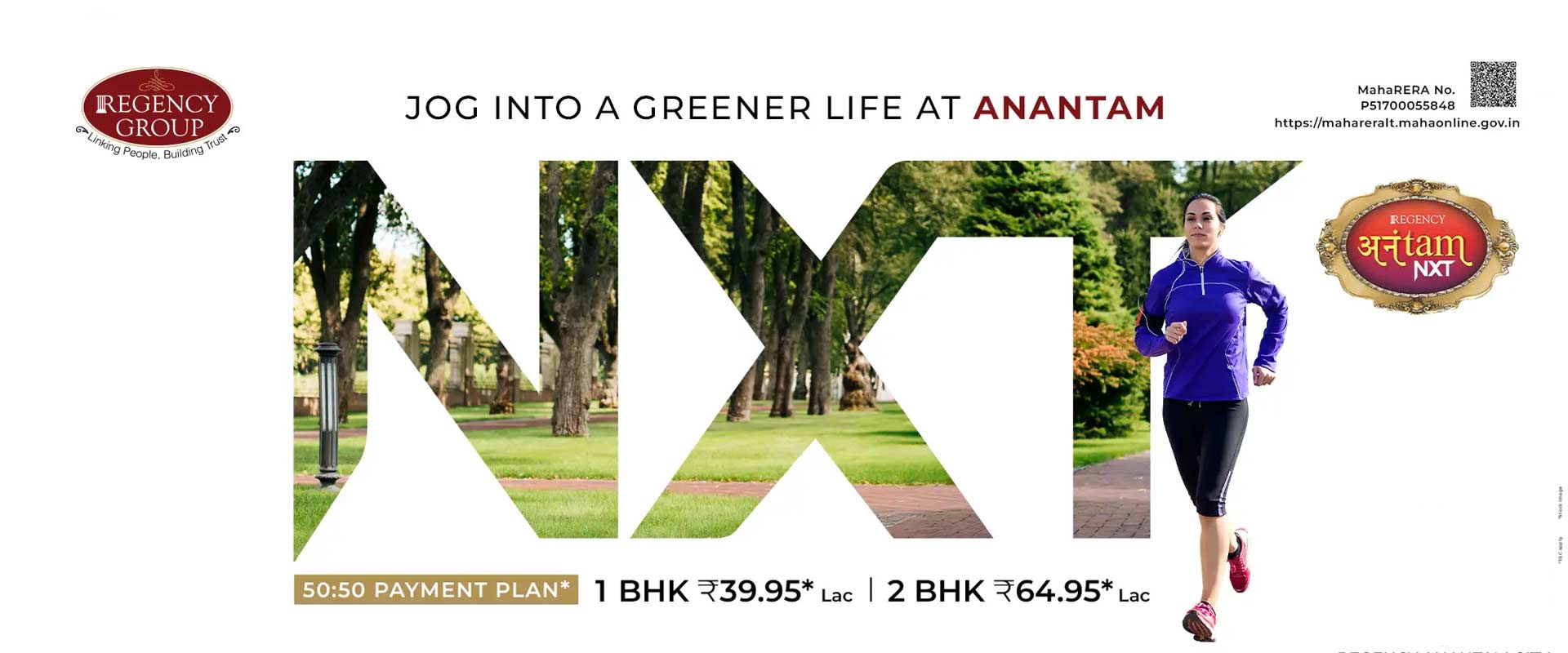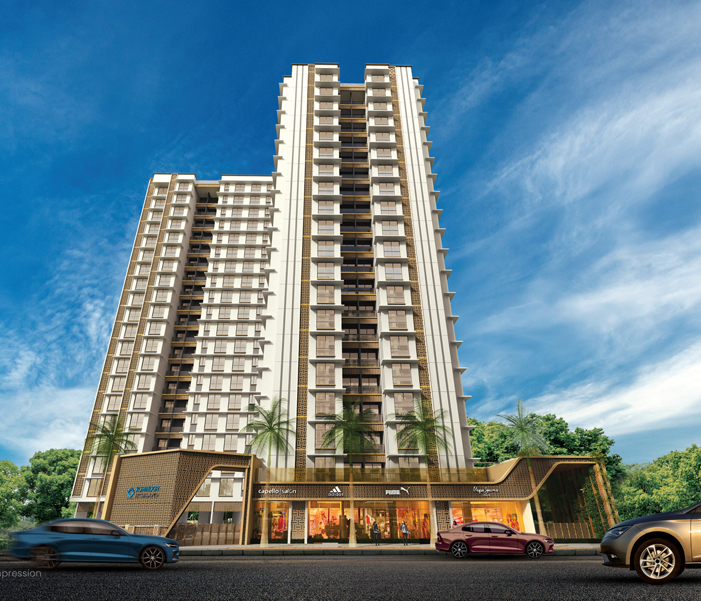
Regency Anantam Dombivli is one of the most prominent residential townships in Thane district, designed by the well-known Regency Group. Spread over an expansive 32-acre landscape in Dombivli East, the project blends open green spaces, contemporary architecture, and thoughtfully planned residences to create a perfect balance between luxury and comfort.
Regency Anantam – Spacious & Comfortable Living
The first phase of Regency Anantam Dombivli offers residents airy 1 BHK and 2 BHK apartments with smart layouts, sundecks, and air-conditioned interiors. Towers are strategically placed to ensure every home overlooks either landscaped gardens or open community zones, providing both privacy and refreshing views.
Key highlights of Regency Anantam include:
-
Towers rising up to 23 storeys, offering panoramic views.
-
A grand clubhouse with indoor and outdoor activity zones.
-
A lifestyle-rich environment with a gym, swimming pool, jogging track, yoga and meditation decks, skating rink, squash court, children’s play area, and multiple sports facilities.
-
Designed to cater to families seeking serene yet well-connected suburban living.
Regency Anantam NXT – The Next Chapter of Elegance
After the success of the original township, Regency Anantam NXT was launched as a premium extension, carrying forward the vision of “Magic Phir Se!” and elevating it to new heights.
Highlights of Regency Anantam NXT:
-
Stylishly crafted 1 BHK (508 sq. ft approx.) and 2 BHK (755–771 sq. ft) homes with modern finishes.
-
Distinctive architecture featuring elevated viewing decks, skyline-defining towers, and maisonettes with sweeping views of the Arabian Sea.
-
Ultra-premium amenities including a temperature-controlled swimming pool, spa & jacuzzi, mini-theatre, business center, cricket pitch, basketball nets, creche, senior citizen zones, and more.
-
Excellent proximity to schools, healthcare, and daily conveniences.
Regency Anantam NXT Phase I – A Detailed Glimpse
The first phase of Regency Anantam NXT Dombivli covers 8.32 acres and introduces 832 modern residences across four high-rise towers (28 and 24 floors each).
Configuration & Pricing (Phase I):
-
1 BHK: 428–431 sq. ft | Starting from ₹42 L onwards
-
2 BHK: 640–771 sq. ft | ₹60 L to ₹79.95 L (depending on layout and size)
Project Timelines:
-
Launch: April 2024
-
Completion: December 2027 (under construction)
Connectivity Advantage:
Located in Sonar Pada, Dombivli East, the township ensures smooth access to Mumbai, Navi Mumbai, Thane, and upcoming infrastructure such as the Kalyan-Taloja Metro line and the Navi Mumbai International Airport.
Regency Anantam Dombivli vs Regency Anantam NXT – Quick Comparison
| Feature | Regency Anantam | Regency Anantam NXT |
|---|---|---|
| Land Area | ~32 acres | ~8.32 acres (Phase I) |
| Configurations | 1 & 2 BHK (with sundeck & A/C) | 1 & 2 BHK (premium layouts) |
| Special Features | Garden-facing towers, clubhouse | Viewing decks, signature architecture |
| Amenities | Sports, wellness, children’s play | Spa, mini-theatre, business center, luxury add-ons |
| Timeline | Launched 2018; ready-to-move | Launched 2024; possession Dec 2027 |
| Price Range | 1 BHK ~₹43 L+; 2 BHK ~₹66 L+ | 1 BHK ₹42–45 L; 2 BHK ₹60–80 L |
| Scale | 23 towers | 4 towers (Phase I) |
Why Choose Regency Anantam Dombivli?
-
A mega township by Regency Group with proven track record.
-
Comprehensive lifestyle amenities designed for all age groups.
-
Strong connectivity and growth potential due to upcoming metro and airport.
-
Wide range of apartment options suitable for both end-users and investors.
Regency Anantam Dombivli is not just about owning a home; it’s about being part of a thoughtfully designed township that promises a better quality of life and future appreciation.



Recent comments(0)