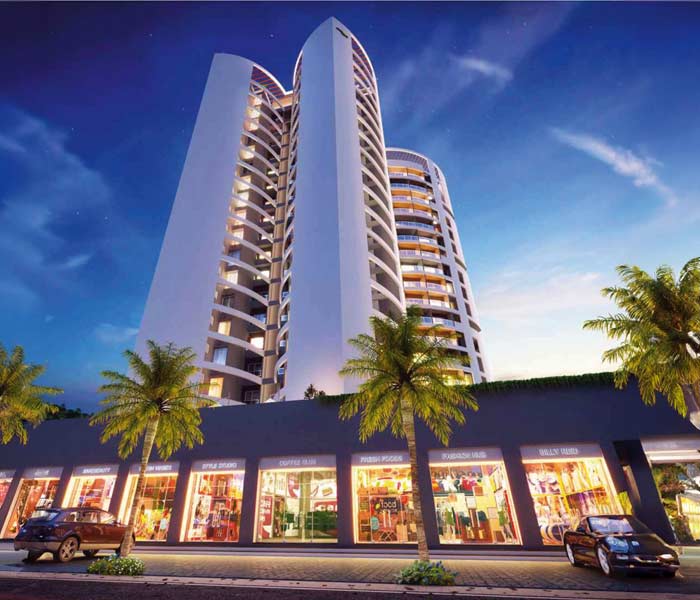Fairmont Pimpri Chinchwad | 1, 2, 3 BHK Luxury Flats in Pune
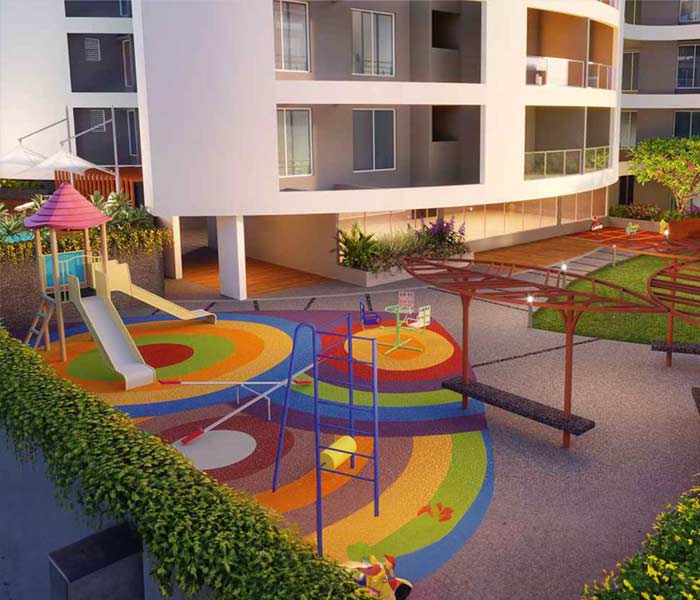
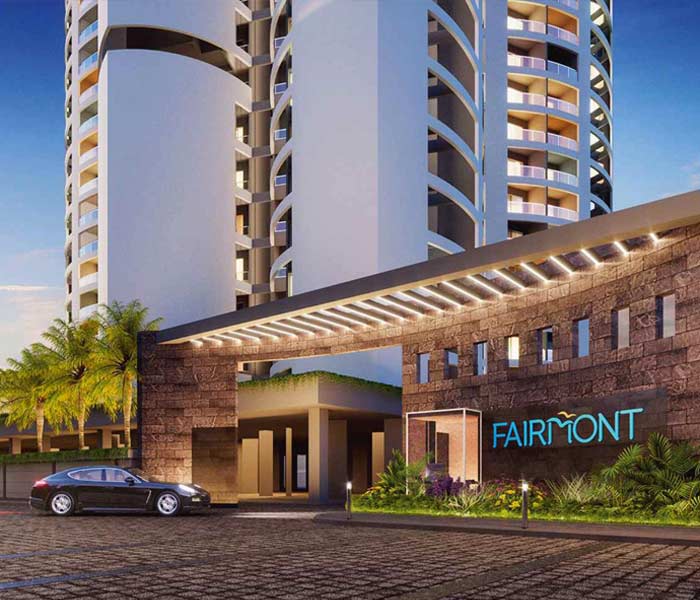
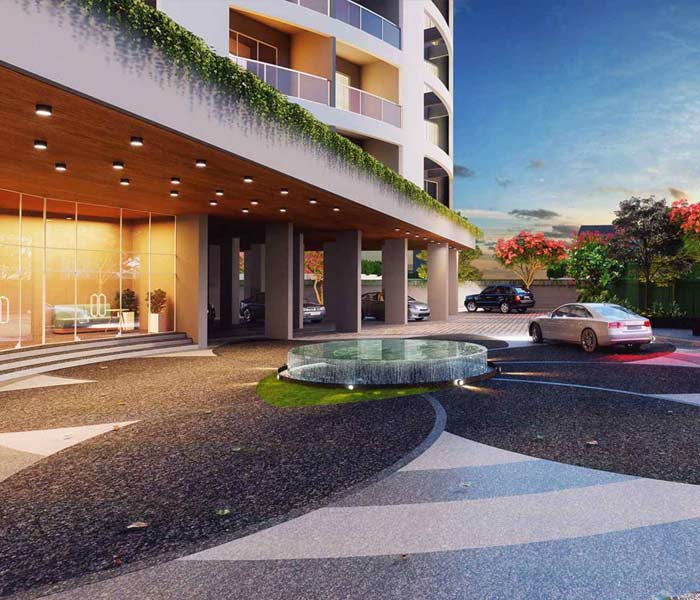
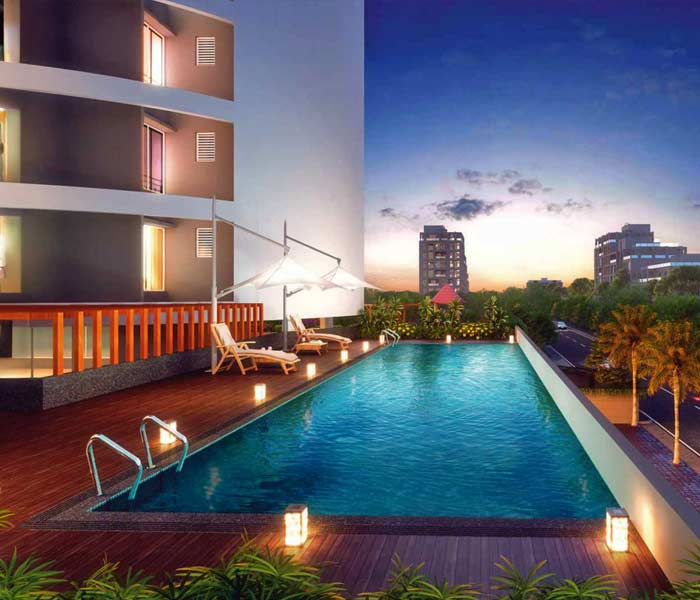
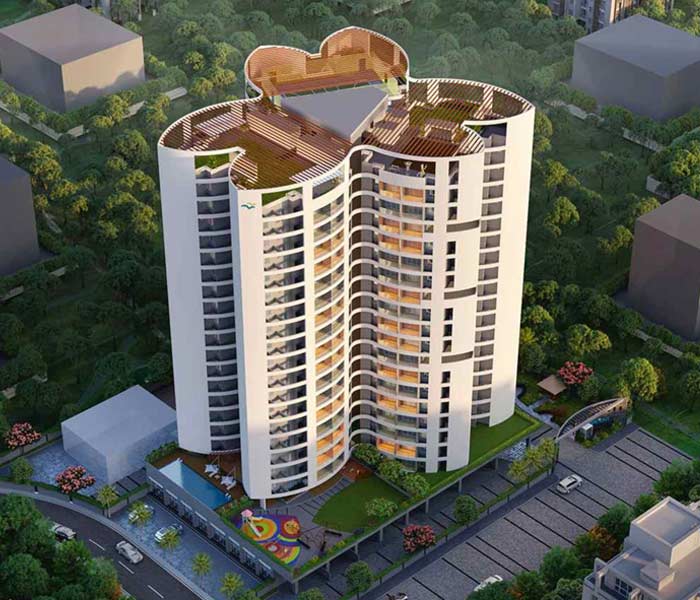
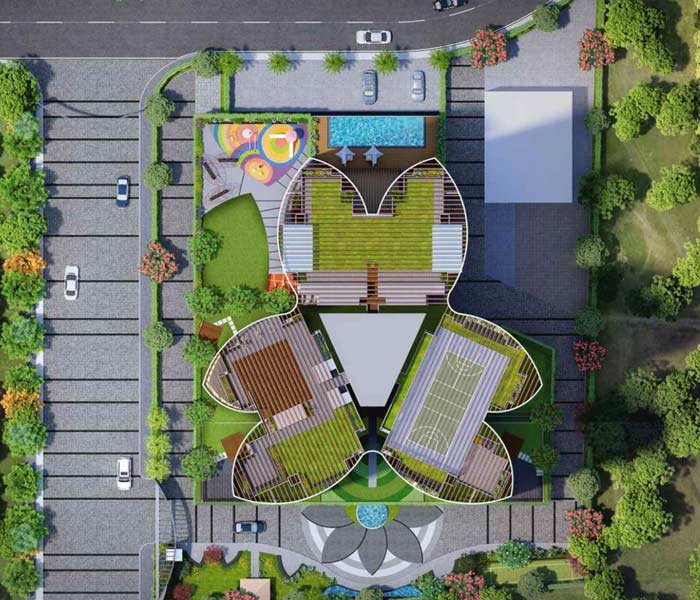
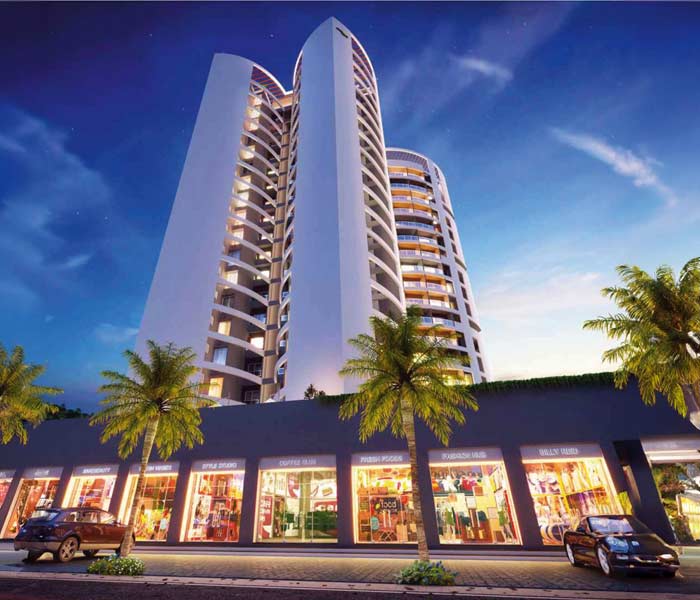
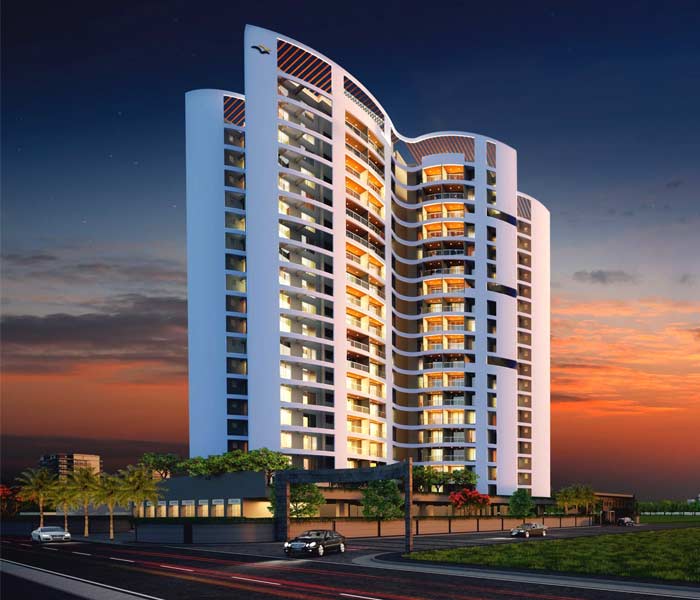
Description
Fairmont is a luxurious residential project in the vibrant locale of Pimpri Chinchwad, Pune. Designed for those who adhere to class, comfort, and connectivity, Krishna Fairmont offers beautifully designed 1, 2, and 3 BHK luxury apartments. Strategically located, it has unmatched connectivity to the city's most significant destinations like IT hubs, schools, health centers, and shopping malls.
This luxury gated community brings together the calmness of nature and the luxury of the city, ideal for families, working professionals, and investors. Each home here is crafted with luxury specifications, smart features, and world-class amenities like a designer entrance lobby, pool, smart digital locks, video door phones, modular kitchens, and WiFi zones. Multilevel car parking, meditation area, and senior citizen sit-outs create a total lifestyle experience that is Krishna Fairmont.
Whether you’re looking for a peaceful retreat or a well-connected address, Krishna Fairmont is the perfect place to call home.
Why this Property?
Prime Location: Strategically located in Pimpri Chinchwad, with excellent connectivity to IT parks, highways, hospitals, schools, and shopping malls.
Luxurious Living: Trendy 1/2/3 BHK residences with premium specifications, smart features, and panoramic views.
Unmatched Amenities: From swimming pools and open gyms to meditation centers and kids' areas, the project is fully loaded to elevate your lifestyle to the next level.
Smart & Secure: Enjoy modern security features like CCTV surveillance, smart digital locks, and video door phones.
Sustainable Features: Solar water heater provisions, energy-saving systems, and ample ventilation for green, sustainable living.
Community Living: Gated community living among like-minded individuals and thoughtfully planned recreational and utility spaces.
Key Features
Designer Entrance Gate with Security Cabin
Smart Digital Locks & Video Door Phones
Modular Kitchen Trolleys with Water Purifier
Swimming Pool with Poolside Deck
Multilevel Car Parking
Meditation & Yoga Area
Elite Garden Residences with Pergolas & Gazebo Seating
Indoor Games & Kids Play Area
Trimix Internal Roads & Interaction Plaza
Senior Citizen Sit-outs
Designer Entrance Lobby
Firefighting System & Intercom Connectivity
Four Auto-door Lifts with Generator Backup
WiFi Zones & DTH Connections
Earthquake-Resistant RCC Structure
Vitrified Flooring & Anti-skid Tiles
Provision for Exhaust Fan & Gas Pipeline
3-track Aluminium Windows with Mosquito Mesh
Glazed Designer Bathroom Tiles & Branded CP Fittings
POP Finish for Ceilings & Premium Emulsion Paint
Close Proximity to Phoenix Mall, Aditya Birla Hospital, D.Y. Patil College
Price
2 BHK
- 772 sqft Carpet
- ₹82.62 Lacs*
3 BHK
- 1065 sqft Carpet
- ₹1.14 CR*
4 BHK
- 1174 sqft Carpet
- ₹1.28 Cr*
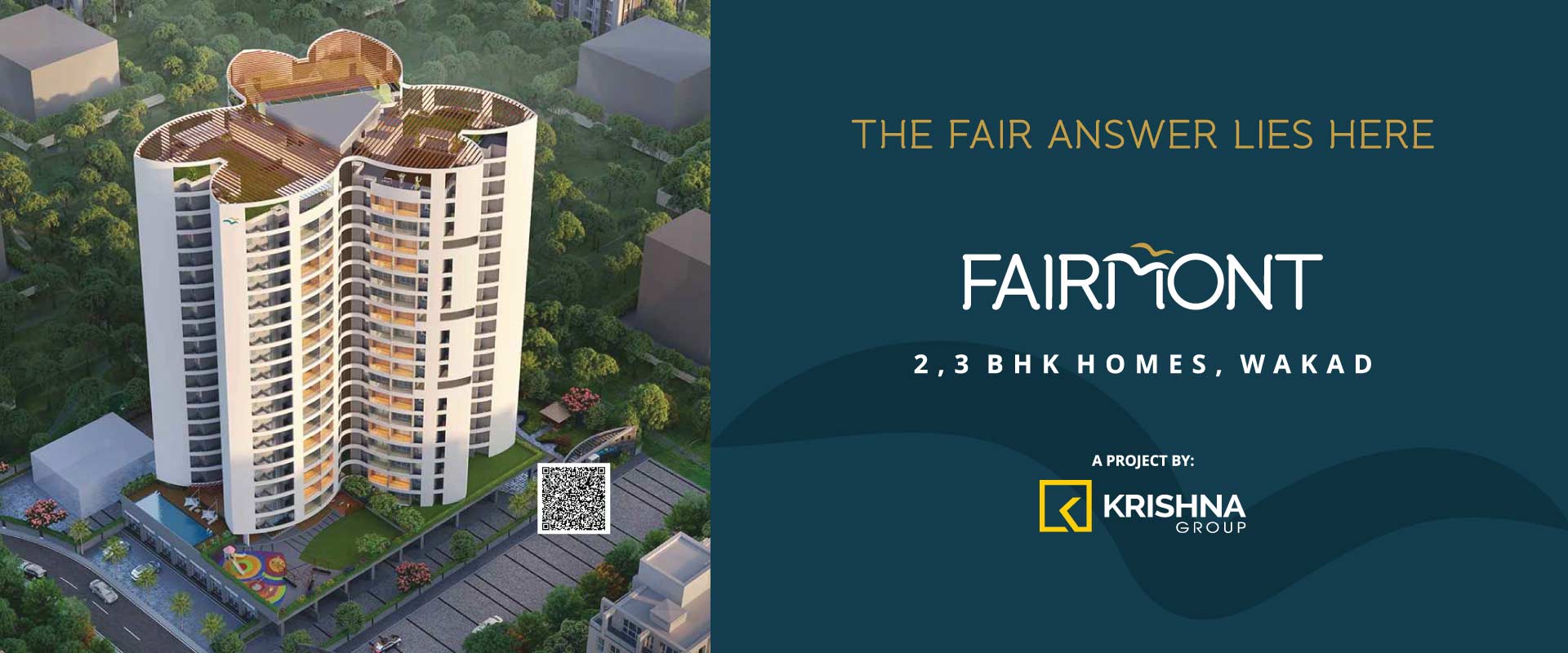
 Garden
Garden Amphitheatre
Amphitheatre Cricket Turf
Cricket Turf CCTV Cameras
CCTV Cameras Designer Lobby
Designer Lobby Chess Play Lawn
Chess Play Lawn Temple
Temple Car Parking
Car Parking