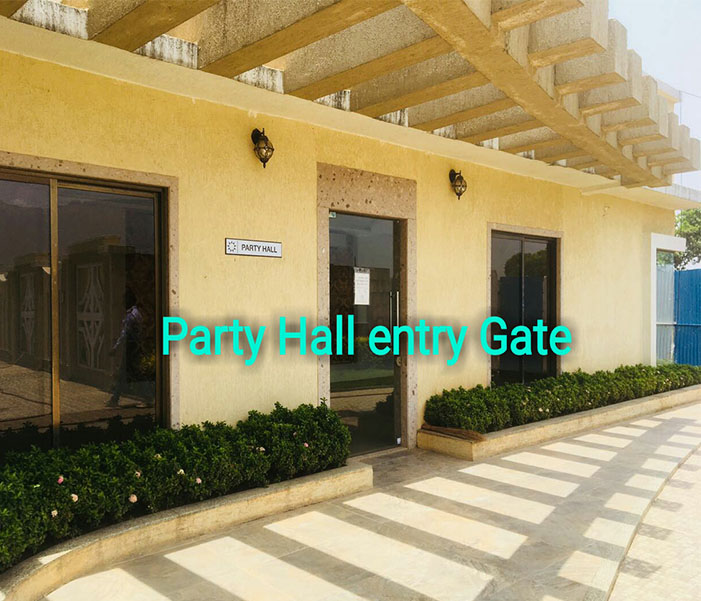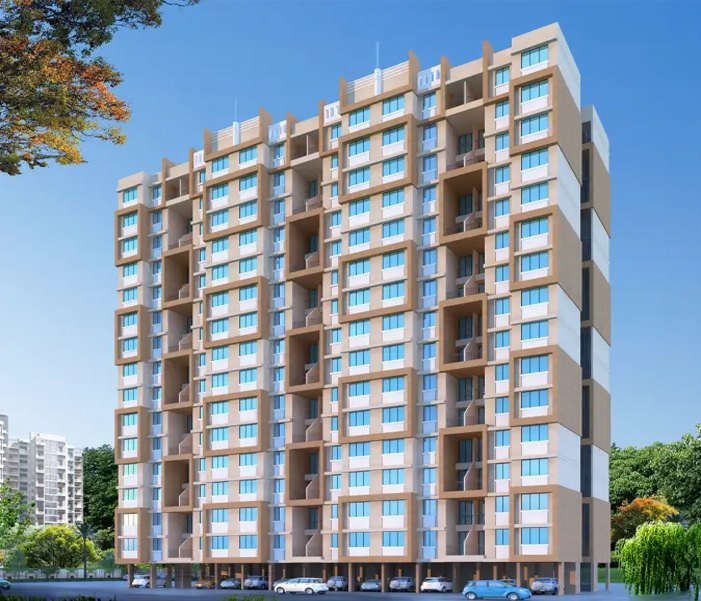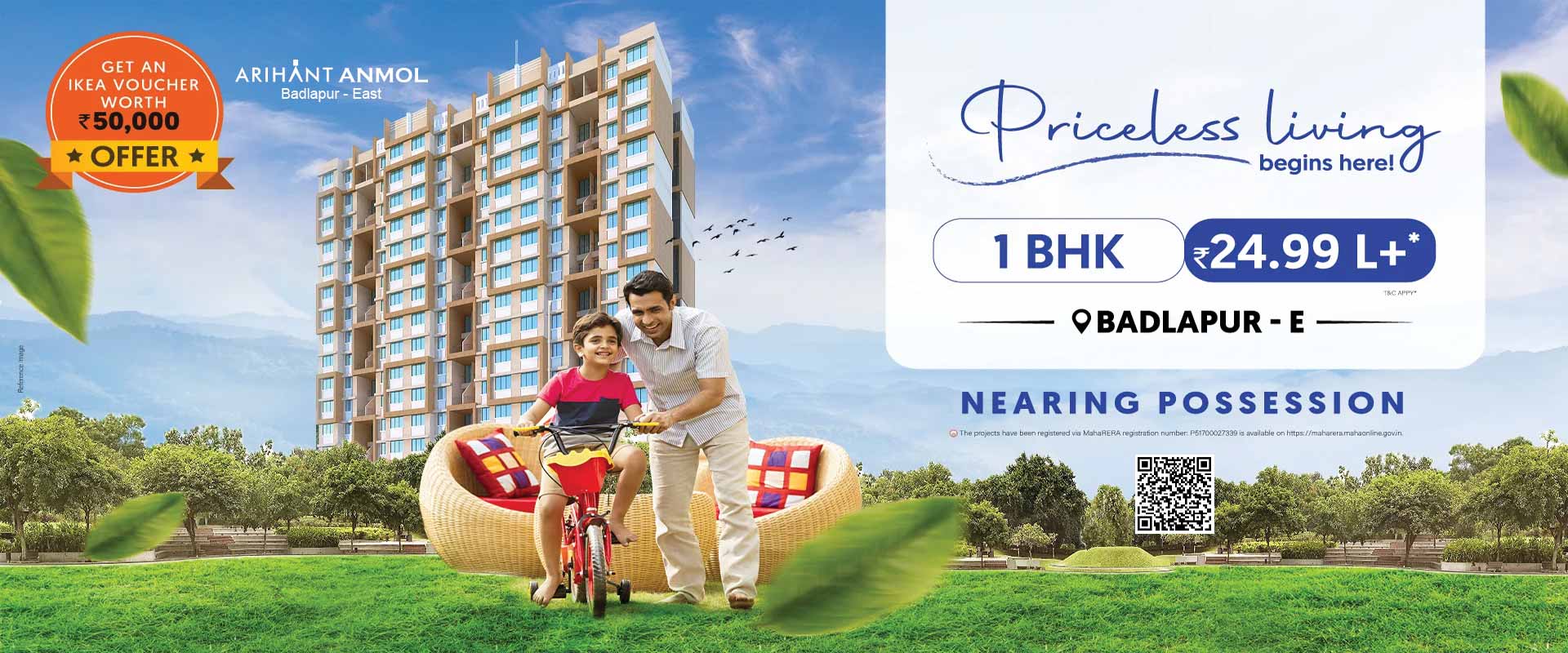Arihant Anmol Floor Plan



Description
Arihant Anmol Floor Plan: A Perfect Blend of Comfort and Luxury
The Arihant Anmol floor plan offers thoughtfully designed 1 and 2 BHK apartments that cater to the needs of modern living, offering ample space and a variety of amenities. Located in the peaceful yet developing area of Badlapur East, Thane, this residential project by Arihant Superstructures Ltd. provides a seamless fusion of elegance and convenience. The Arihant Anmol floor plan is carefully crafted to ensure a comfortable lifestyle with a focus on practicality and aesthetics.
Key Highlights of Arihant Anmol Floor Plan
The Arihant Anmol floor plan includes spacious apartments with well-ventilated rooms, ideal for families looking for both luxury and affordability. The project is spread across 7.5 acres and consists of 215 units across 3 buildings, offering diverse configurations of 1 BHK and 2 BHK apartments.
-
1 BHK apartments range from 613 to 662 sqft built-up area, with carpet areas of 350 to 378 sqft, giving residents an abundance of usable space.
-
2 BHK apartments are larger, with sizes ranging from 934 sqft built-up area and 533 sqft carpet area, making it a perfect choice for growing families.
The Arihant Anmol floor plan is designed to provide natural light, ventilation, and privacy, making every home a serene retreat. The layout also ensures that the rooms are functional and spacious enough to accommodate modern living needs.
Why this Property?
Amenities Complementing the Arihant Anmol Floor Plan
A key feature of the Arihant Anmol floor plan is its integration with top-notch amenities that enhance the overall living experience. The development includes:
-
Multipurpose Hall: Ideal for hosting events or community activities.
-
Clubhouse and Gymnasium: For fitness and recreation, ensuring that all your wellness needs are met.
-
Swimming Pool and Party Lawn: Perfect for relaxation and socializing.
-
Indoor Games Room and Kids Play Area: Designed to keep the entire family engaged.
-
Power Backup and Water Conservation: Ensuring uninterrupted services and sustainability.
-
Car Parking: Spacious and secure parking arrangements for residents.
These amenities, combined with the well-thought-out Arihant Anmol floor plan, create a living environment that caters to every need, be it comfort, entertainment, or practicality.
Key Features
Strategic Location of Arihant Anmol
The Arihant Anmol floor plan also benefits from its location in Badlapur East, a growing area in Thane with great potential for long-term investment. Its proximity to major hubs like Ambarnath Railway Station and CSMT airport, along with local conveniences such as schools, hospitals, and malls, makes it a highly connected residential option.
Affordable Pricing with Attractive Payment Plans
With starting prices as low as ₹24.99 Lacs for 1 BHK and ₹36.99 Lacs for 2 BHK, the Arihant Anmol floor plan offers value for money in an area that promises future appreciation. Whether you are an investor or a homebuyer, this property provides affordable luxury, with the added advantage of attractive payment plans and easy loan facilities.
Download Brochure: Click Here
Download Price Sheet: Click Here
Download Project Kit: Click Here
The Arihant Anmol floor plan represents a prime opportunity for anyone seeking a balanced lifestyle, combining the comfort of a modern home with the luxury of well-curated amenities.

 Swimming Pool
Swimming Pool Gymnasium
Gymnasium Yoga / Meditation Area
Yoga / Meditation Area Club House
Club House Senior Citizen Corner
Senior Citizen Corner Fountain
Fountain Picnic Area
Picnic Area CCTV Cameras
CCTV Cameras Designer Lobby
Designer Lobby High Speed Elevators
High Speed Elevators Car Parking
Car Parking
